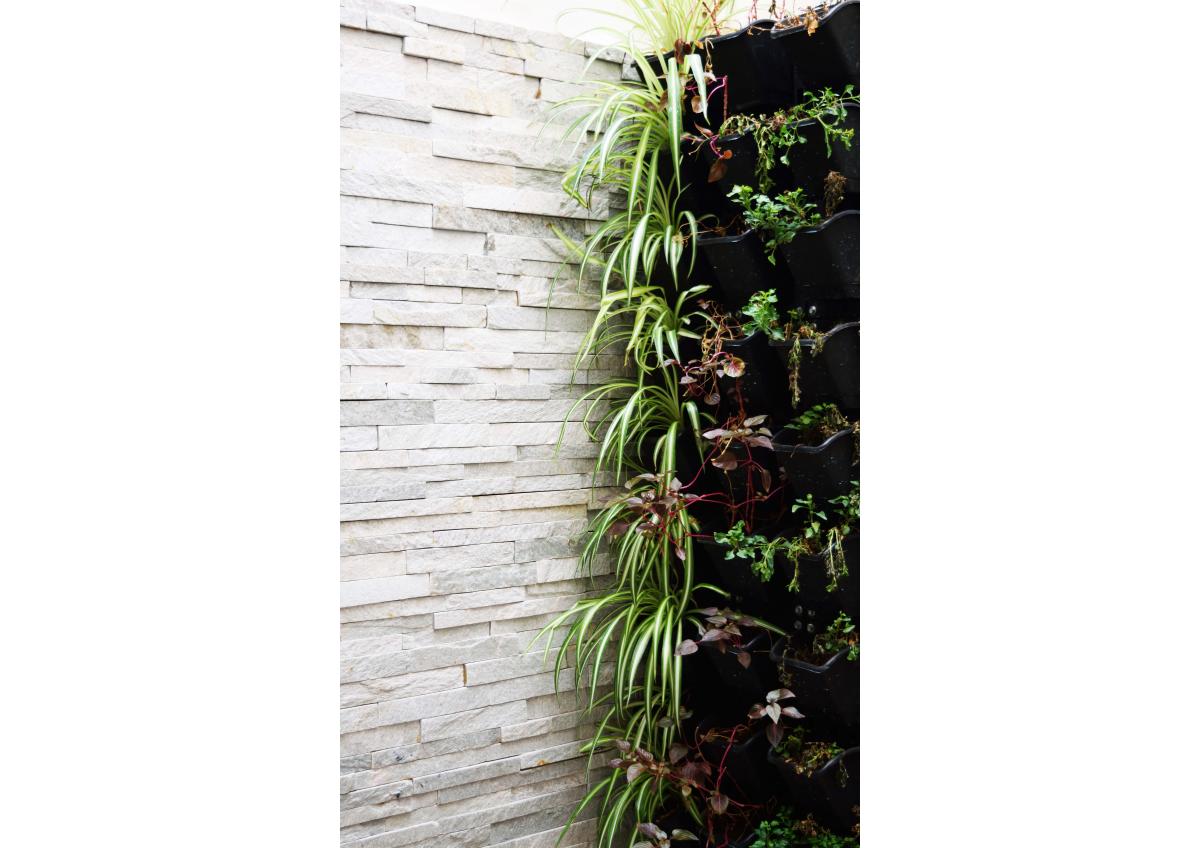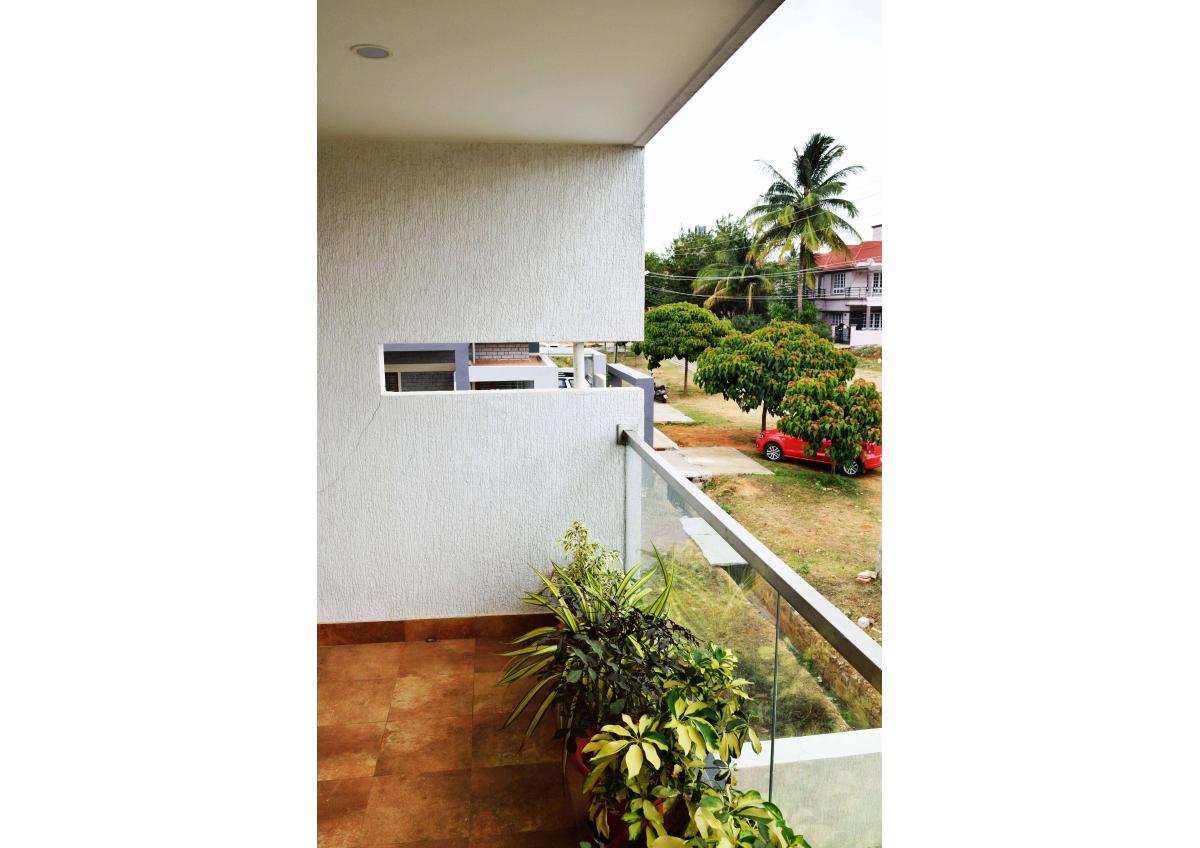Civil contractor- Root Design Consultants
Structural Consultant- Root Design Consultants.
Paint and polishing contractor- Mr.Rajesh
Modular Kitchen-Arnav Marketing
Cabinets/Wardrobes- Rajarajeshwari Enterprises
Pool -
Tiling and granite- Mr.Sunil
Fabrication- Sri Venkateshwara Industries
Tiles -Mysore pipes and tiles.
CP Fitting and sanitary fittings- Darla Ceramics
Natural stones- Rajasthan Marbles
Flush doors -Silicon Marketing
Hardware-Mr.Knobs
Interior Furnishing- Darla Interiors
At first sight, what strikes you about the place is the laterite clad feature wall. The earthy simplicity and minimalistic elegance of the construction was a part of the requirements given by a young family. ‘Temple tree’ is a midsize luxurious home accommodating a private pool with social gathering space.
Experience of the house unfolds with movement – The discovery begins with movement along the lawn next to the feature wall to the entry which opens to the living; connected to the private spaces. The ground floor has the main living spaces and the parent’s room. The interconnected seamless spaces evoke a feeling of a generous open plan. The huge French window in the dining room is to enjoy the exterior and interior interface. Natural lighting and ventilation through the large opening has minimised the use of artificial illumination and air conditioning. The interiors are characterised by simple furniture, plain walls accentuated with colourful furnishings and artefacts, a single veneer finish, Italian finish vitrified flooring. The exterior and interior of the house present a similar expression of colour, accent and material. The vertical connection is detailed with the combination of concrete and cantilevered solid teak, which highlights the lightness of it. The landing areas double up as seating areas with views to exterior through large full length windows. The remaining first floor accommodates the bedrooms, gymnasium and other private spaces with generous interiors.
The building manipulates external volume to the shared resources of light and ventilation and encourages an energetic, socially connected urban lifestyle while realising the need for privacy and uniqueness in structure. The two balconies and the corner window break the massing of the first floor.
The house contemplates its spaces in a language that is simple and yet modern interiors; being a combination of teak veneers, leather furniture and contemporary artefacts. The predominant feature of the house is the pool with a small get-together area extending to a spiral stairs connecting the higher terraces for the party spill-over. The pool is private, allowing the interior spaces to look into it even as it blocks views of and from the neighbouring properties. The verandah also doubles up as an outdoor living room. These semi open spaces become living spaces for most of the day.









































