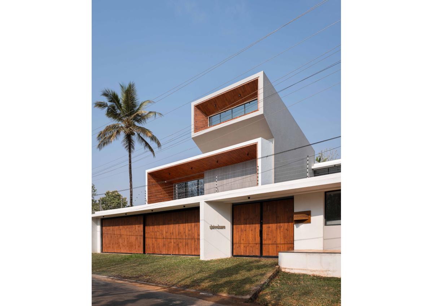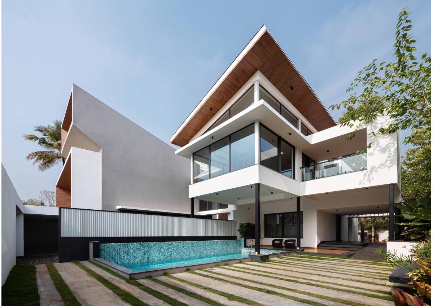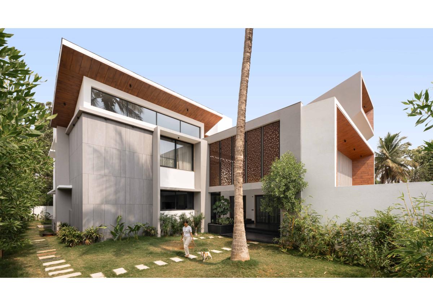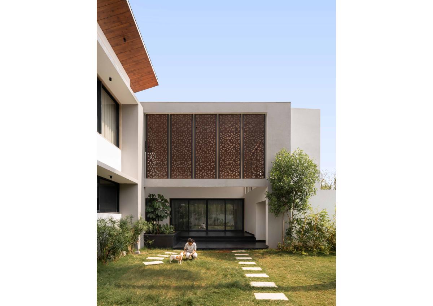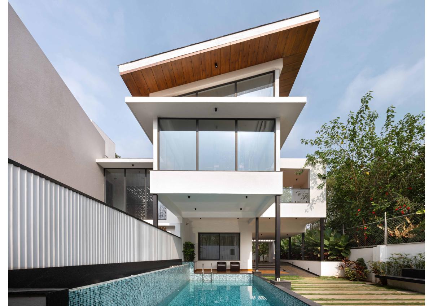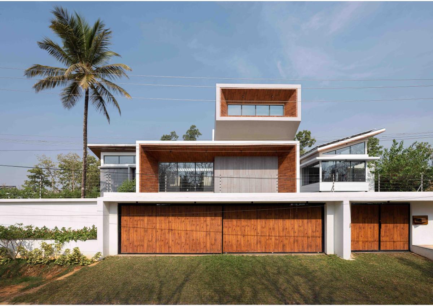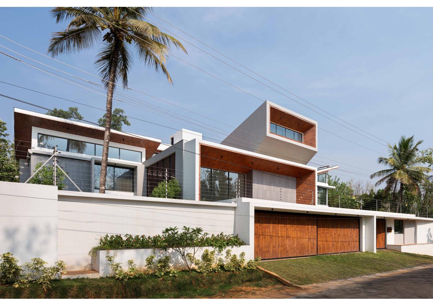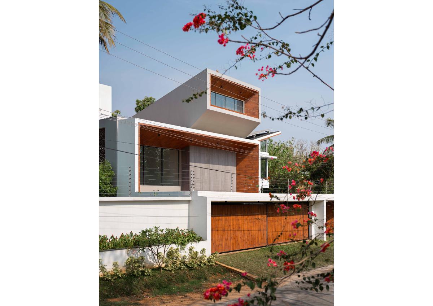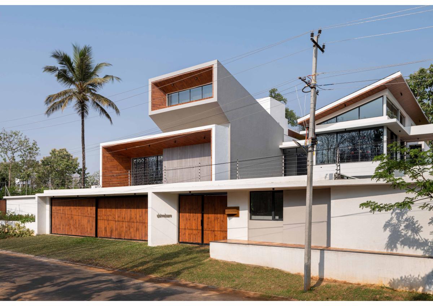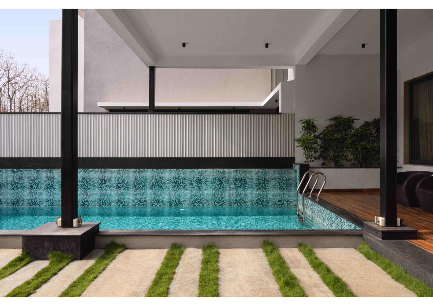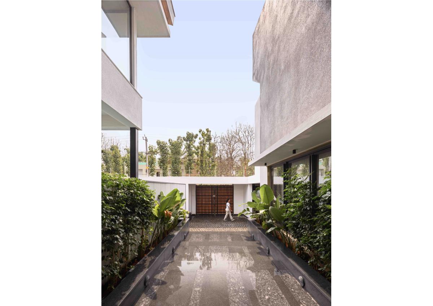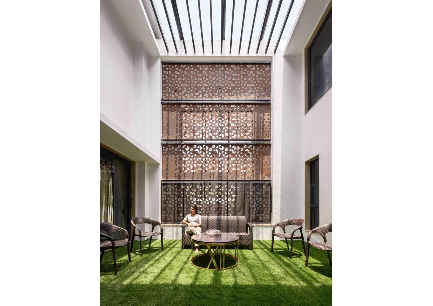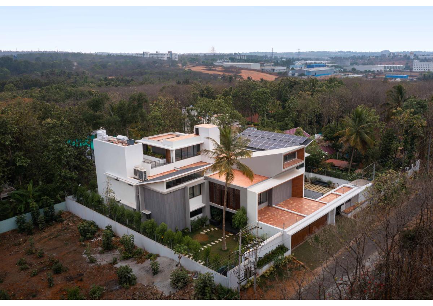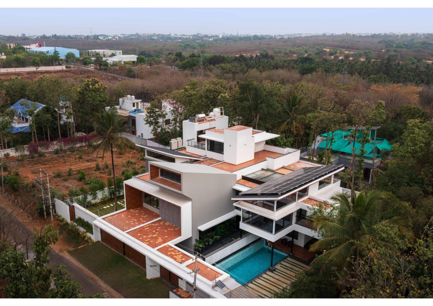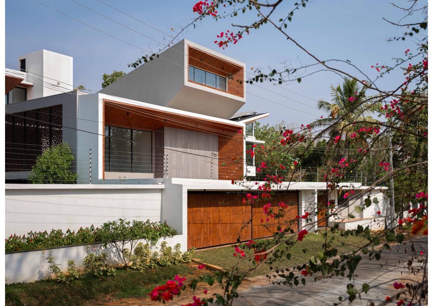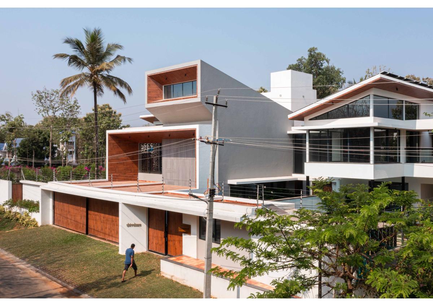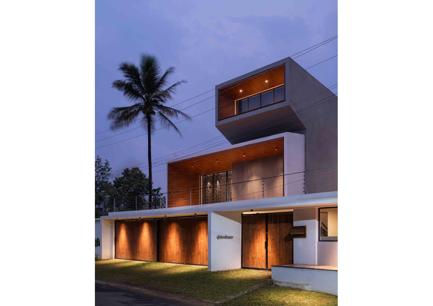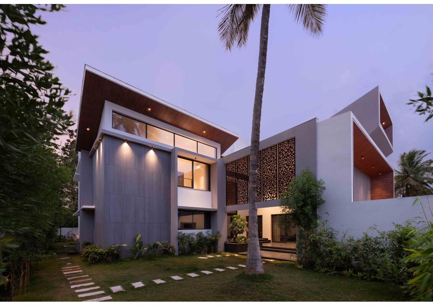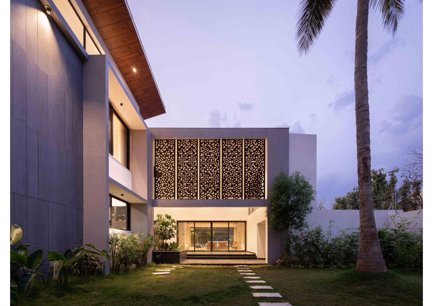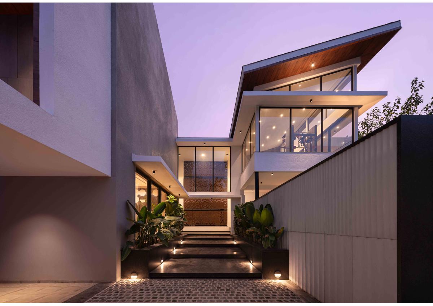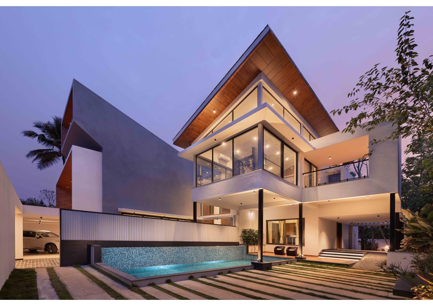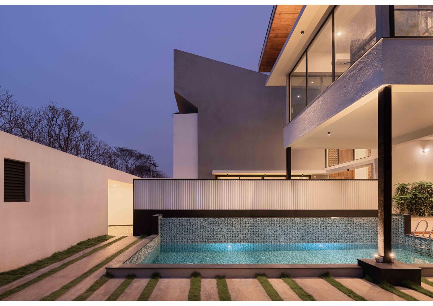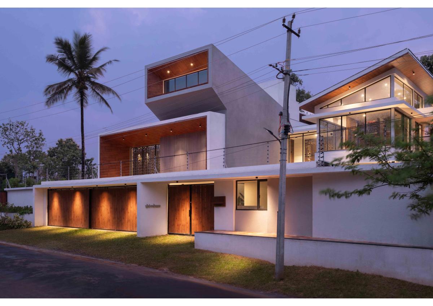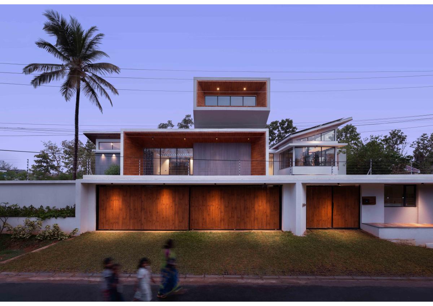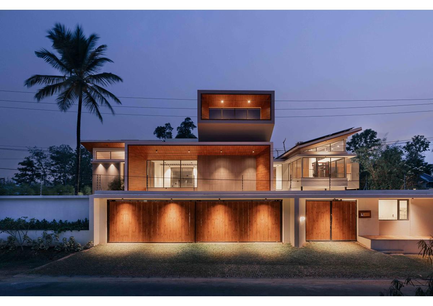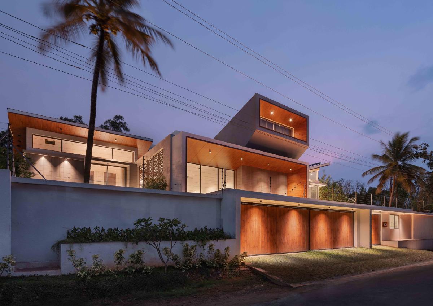- CONTRACTOR- VISDA, BENGALURU
- INTERIOR DESIGN CONSULTANTS- SASW, BENGALURU.
- INTERIOR CONTRACTORS- BWS, MYSORE
PHOTO COURTESY- JUSTIN SEBASTIAN, KERALA
ABOUT THE PROJECT:
Nestled amidst the enchanting landscapes of Emerald Enclave in Mysuru, Karnataka, lies an exquisite bungalow that stands as a testament to the seamless integration of luxury, functionality, and natural beauty. This splendid bungalow, graciously spread across a generous plot of approximately 14,000 sqft, is a true embodiment of modern living at its finest.
This splendid bungalow is a harmonious blend of a large single unit of 5 bedrooms with clear demarcation between home and ancillary services, including the bar, swimming pool, staff quarters, resting space for drivers, office, gym, sauna, and steam room. Large common spaces with lavish interiors beautifully spill over to the landscaped areas, where the seamless blend of exterior and interior creates a harmonious oasis of indulgence. Ample parking space for cars in the garage is thoughtfully provided, ensuring practicality without compromising on the beauty of the surroundings.
As you step into the bungalow through the awe-inspiring double-height entrance, you are welcomed into the living area which is substantial, an oasis of comfort and elegance. Adjacent to it, the double height dining space exudes sophistication, creating an inviting ambience for sharing cherished moments with loved ones. Both living and dining areas graciously open to an expansive garden, acting as the heart of the bungalow, where nature weaves its calming magic and breathes life into the living spaces. The living room and dining area deck merge into a continuous outdoor space, expanding the family area and creating a perception of larger space.
The double-height deck with pergolas adds a sense of enclosure while embracing an outdoor ambiance. The strategic use of planter boxes with abundant tropical plants imparts a vibrant tropical vibe to the deck, blending nature's beauty with architectural splendor. The private garden, visible from the living and dining areas, adds depth and character to the bungalow's massing, perfectly complementing the landscape. The Puja room is tucked next to the dining which has its own important space in the house.
The journey through this architectural masterpiece continues to the well-appointed dry and wet kitchen, accompanied by a utility area for utmost convenience. Two spacious bedrooms, each adorned with walk-in wardrobes and attached toilets, offer privacy and tranquility, ensuring an oasis of peace for the residents.
The Stairs – vertical movement component of the house next to puja is a statement of its own. It is executed using metal and wood instead of the regular concrete to give the essence of lightness.
The first floor unveils an extraordinary treat in the form of a splendid home theater, artfully emphasized in the building's exterior elevation. This distinctive architectural feature breaks away from conventional residential massing, adding a touch of uniqueness to the design and promising an unparalleled cinematic experience for the homeowners and their guests. Three spacious rooms on the first floor gives the privacy and peace that is needed
A sparkling swimming pool, accompanied by ample space for loungers, awaits to indulge residents with moments of relaxation after an invigorating swim. Beyond the pool lies an enchanting bar that opens to an indoor court adorned with a magnificent temple tree, where the retractable glass roof embraces the beauty of the outdoors while providing a sheltered sanctuary for intimate gatherings.
A tranquil office space on the first floor caters to the needs of those seeking moments of productivity and creativity, while a gym extending over the swimming pool, with glazing on three sides, presents a stunning vantage point to overlook the pool and enjoy the serene surroundings.
The bungalow proudly showcases a play of volumes that harmoniously merge with the immediate surroundings, enhancing the architectural massing and establishing an unmistakable identity, distinct from conventional residential designs.
With its grand facade facing east, the bungalow welcomes the soothing east and northern sunlight while skillfully reducing the impact of intense light from the west and south, ensuring a pleasant and energy-efficient living environment inside. The south facing slope roof on top of gym is covered with solar panels to harvest solar energy for electricity of the house and be energy efficient.
This extraordinary residence stands as a testament to our commitment to sustainable and climatologically sensitive design principles, where comfort, elegance, and environmental responsibility converge to create an extraordinary living experience.
At SPACE, we take immense pride in presenting this architectural masterpiece that embodies the essence of luxurious living, sustainability, and a seamless connection with nature. The bungalow at Emerald Enclave stands as a testament to our unwavering commitment to crafting extraordinary spaces that redefine the art of living.

